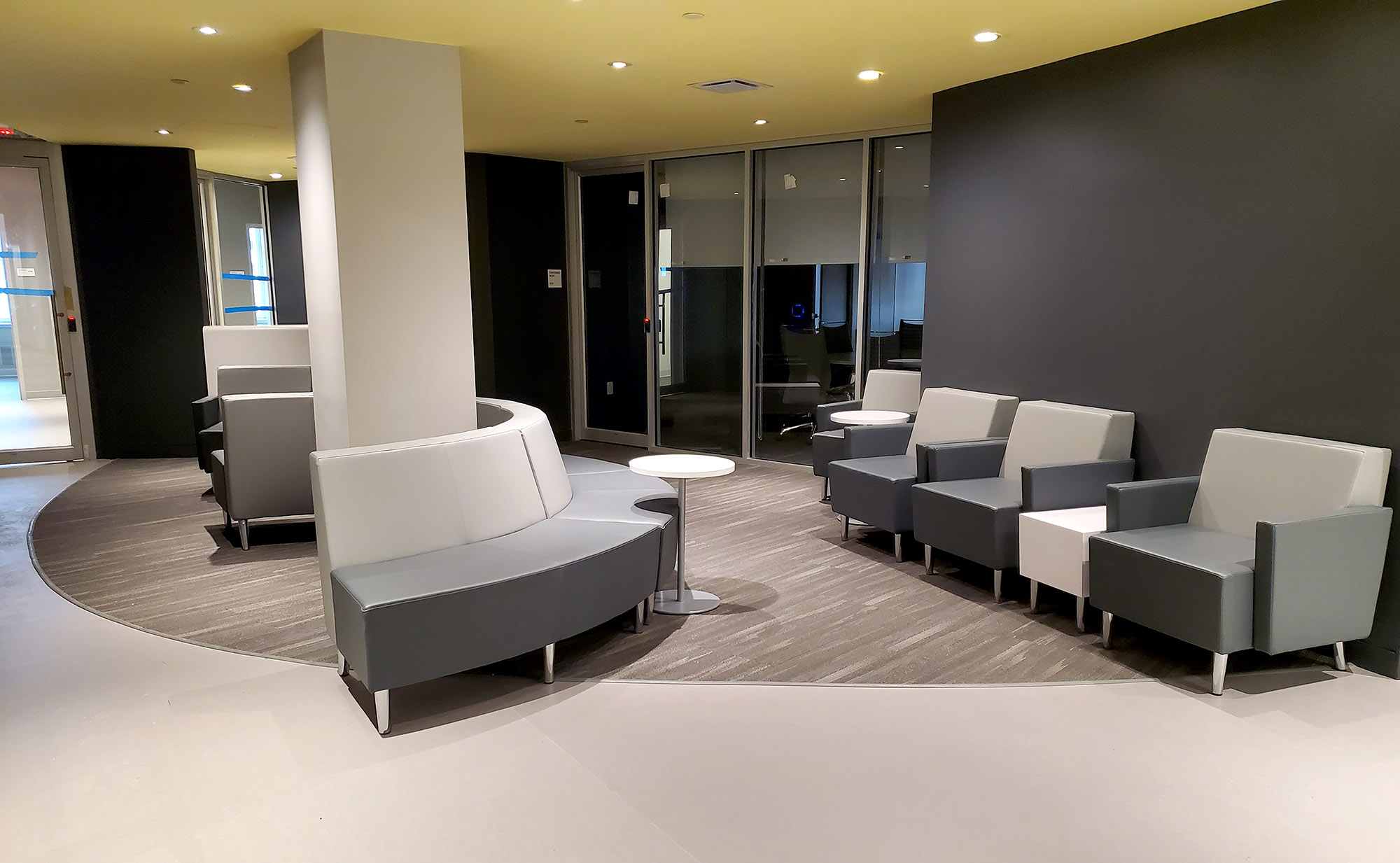AHRC New York City and Christine Bishara, Associate Vice President, Design and Construction, were recognized for Workplace Innovation by the International Facility Management Association’s (IFMA) New York City Chapter. IFMA is the world’s largest and most widely recognized association for facility management professionals, supporting over 20,000 members in more than 100 countries.
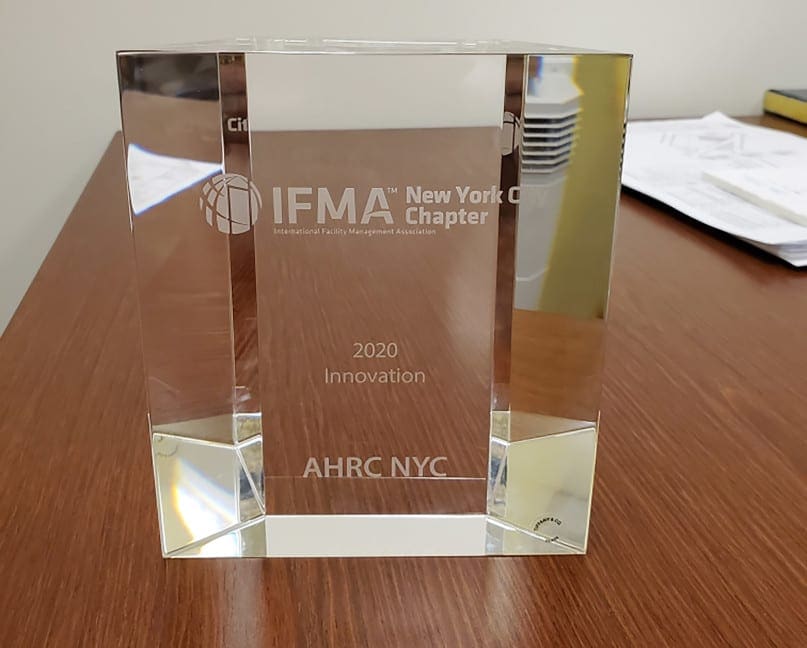
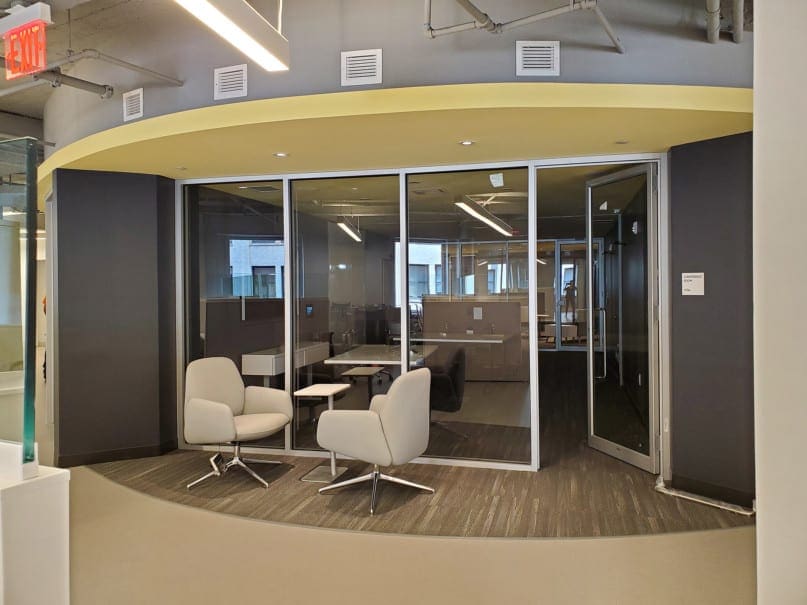
“Receiving the IFMA Innovation Award is a testament to AHRC NYC’s commitment to always being open-minded about how we can best work together, and how we can promote the use of our properties to encourage engagement, collaboration, creativity, and innovation,” said Marco Damiani, CEO of AHRC New York City. “Special thanks go to Christine Bishara for her leadership and design expertise in the development of our wonderful and welcoming 10th-floor renovation. This space is an embodiment of AHRC NYC’s interest in and commitment to cross-departmental collaboration. We also look forward to hosting patients, families, and clinicians in our state-of-the-art clinic.”
The agency earned plaudits for the complete redesign and reconstruction of the 10th floor at AHRC NYC Headquarters. The space will serve as the new home for AHRC NYC’s Family and Clinical Services, the Referral and Information Center, the Program Record Unit, and contain training rooms and conference rooms accessible to multiple departments.
“This is the prototype for what we want futures offices to be,” Christine said.
A New Vision
Christine wanted the 10th floor to reflect a new vision for what AHRC NYC’s workspaces can become—more open, more accessible, brighter, and sustainable.
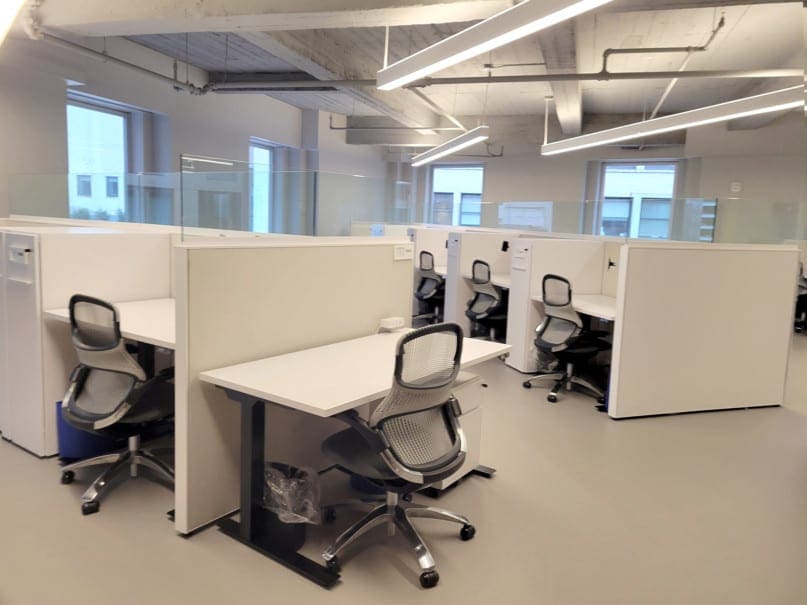
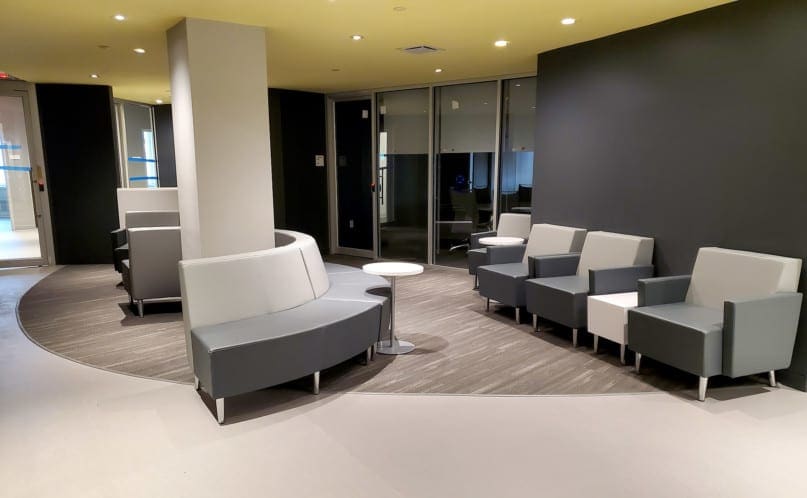
“We value light and air for the people we support and our staff,” Christine said. Offices that were previously lined around the perimeter of the floor are now centrally located with bright lighting. “All furniture is meant to be ergonomic—each desk has a monitor arm, they have more accessible outlets, and monitors can be raised to make a standing desk,” Christine explained.
Several staff meetings brought up the need for more comfort in common areas and more opportunities for privacy. Accordingly, the floor now has a small café space with a bench, tables, and chairs, and there are multiple single-person phone booths available for employees to take private calls.
The training room and conference room can both be split into multiple sections. Each comes fully equipped with state-of-the-art AV set-ups and temperature controls. Furthermore, Christine wanted to ensure a “visual connection with our staff and the people we support in the waiting rooms;” thus an oval floor design came through, with the glass-paneled conference room serving as the centerpiece.
Extending Thanks
Planning for the new 10th floor began in late 2019. An architecture firm, THINK!, was selected after a round of RFPs were reviewed by AHRC NYC’s Real Property department and the Board of Directors. Construction took place throughout 2020 despite delays brought on by the COVID-19 pandemic.
Christine thanked the entire Real Property team for their tireless work and effort towards making the 10th floor a reality. She also extended thanks to AHRC NYC Headquarters administrative staff such as Sandra Brathwaite, Director of Office Operations, and Peter Yau and the entire AHRC NYC IT Department.
